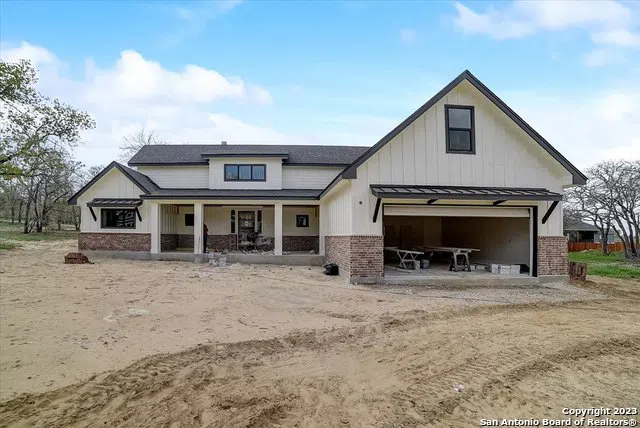Welcome to this exquisite custom farmhouse-style luxury home, where elegance meets comfort. This stunning 1.5 story residence boasts 3 spacious bedrooms, 2.5 modern bathrooms, and a bonus room upstairs, offering ample living space. As you enter the home, you will be greeted by a customfloor to ceiling fireplace that adds an elegant touch to the living room, perfect for gathering. The open-concept living area seamlessly connects to the kitchen and dining area, creating a comfortable and functional space for entertaining. The kitchen is a chef's dream, featuring premium stainless-steel appliances, granite countertops, and ample cabinet space for storage. The luxury vinyl flooring throughout the home adds a sleek and modern touch to this farmhouse-style home. The first-floor primary suite is a peaceful retreat, featuring a luxurious en-suite bathroom with a double sink vanity, a walk-in shower, and a soaking tub. Upstairs, you will find a versatile bonus room that can be used as a home office, media room, or additional living space. This stunning home also includes two additional bedrooms, each with ample closet space and a shared bathroom. Outside, the covered porch provides a perfect spot for relaxing and enjoying the peaceful surroundings. Located in a highly sought-after neighborhood, this home is close to shopping, and dining options. Don't miss out on the opportunity to make this luxurious custom farmhouse-style home your own.




