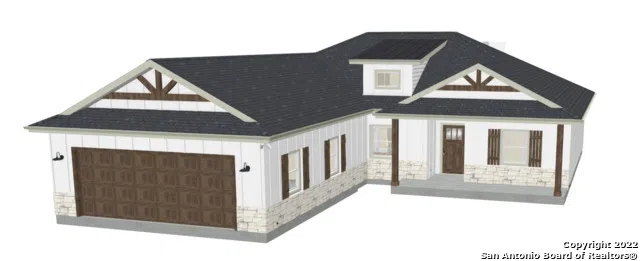READY FOR MOVE-IN NOW! Do not let the days on market fool you, home was recently completed and the builder is motivated (was listed pre-construction, slab was poured in 2022, but the bulk of construction was completed in 2023). This home is an absolute jaw dropper with many custom finishes! Sitting on a lovely .8 acre lot with a private back yard in a gated community, this 1727 sq ft, 3 bed/2 bath/2 car garage home includes upgrades galore! Quartz countertops throughout, custom tile work, wood-look plank flooring throughout, solid wood custom cabinetry with soft-close doors & drawers, full stainless Whirlpool appliance package including fridge, upgraded plumbing & electrical fixtures, propane range, tankless water heater, and more! The already high 9 ft ceilings throughout bump to 10 ft in the master bedroom, and the 10' ceilings in living room bump up with wood beams. Large 8 ft tall x 7 ft wide sliding glass doors lead you to a huge covered back patio with a stone faced, wood-burning fireplace with propane starter, enabling you to create and enjoy a peaceful and private back yard experience. Propane upgrade includes 250 gallon tank, which feeds the kitchen range, tankless water heater for maximum efficiency, and back patio fireplace.




