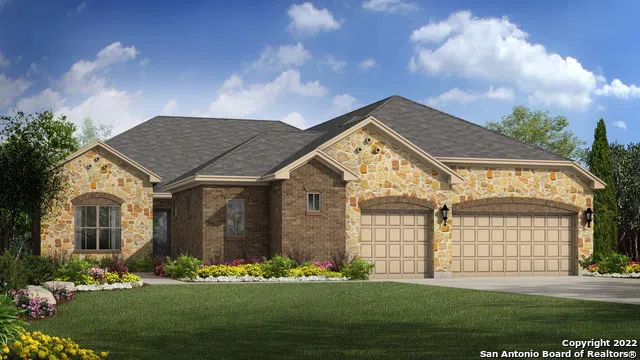** MOVE-IN READY! ** Introducing our incredible Cypress floorplan, a 3,408 square foot masterpiece boasting 4 bedrooms, 3.5 bathrooms, a spacious game room, study, and a 3-car garage. Prepare to be amazed by the striking architectural design, highlighted by a gated courtyard and an exquisite 8-foot mahogany front door with glass inlay. Inside, you'll be greeted by 11-12ft coffered ceilings and 8' interior doors throughout, showcasing luxury at every turn. The upgraded features continue with an open family room, a well-equipped kitchen featuring stainless steel built-in appliances, a pot filler over the cooktop, and beautiful light cabinetry. The breakfast room floods with natural light through large windows, creating a warm and inviting atmosphere. Step outside to the extended covered outdoor patio, offering ample space for relaxation and tranquility. The Master Suite is a true retreat, featuring double closets with built-in cabinets and shoe racks, and a stunning bathroom with double vanities, a freestanding tub, and a walk-in shower. Conveniently located with easy access to the Rim, La Cantera, and Boerne, all just within 15 minutes. Welcome to your dream home!




